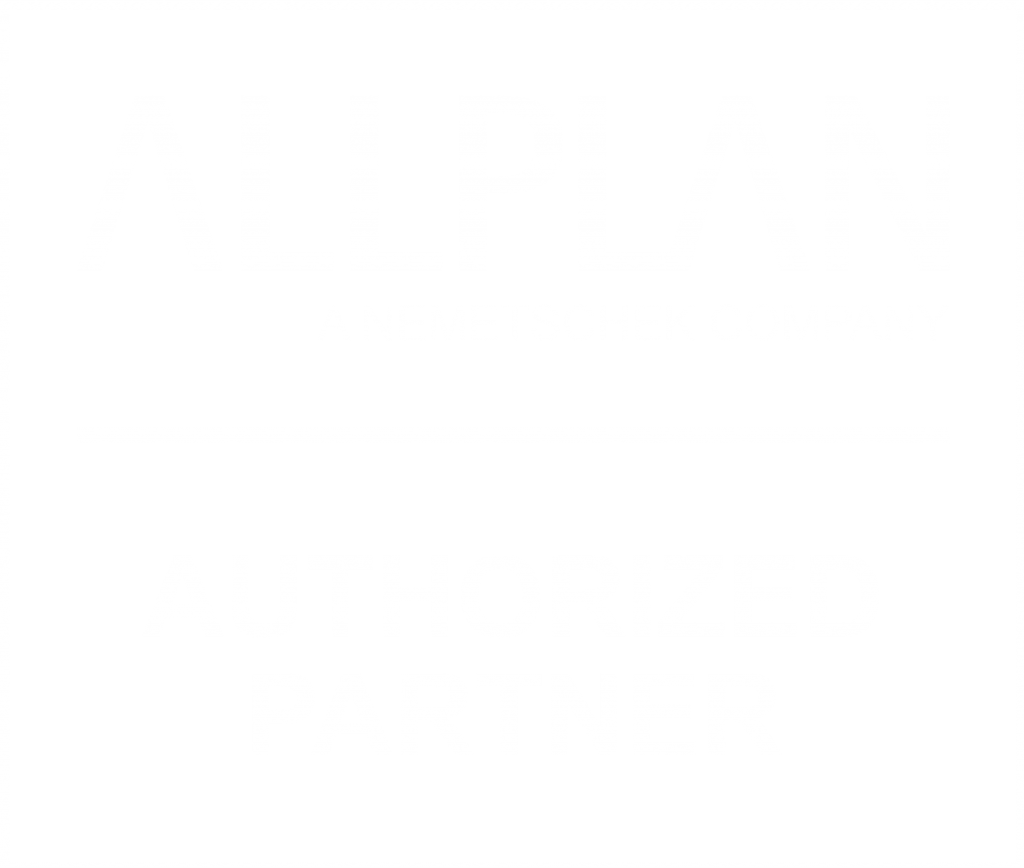ALLPLAN QUICKSTART (CAD TUTORIAL) FOR VERSION 2017
The following example offers you a quick and easy entry into the world of Allplan. Follow the procedures shown and described in the film tutorial step-by-step and then try them out for yourself.
- For this tutorial you will need a working version of Allplan 2017, for example, the 30-day trial version and the free ADOBE READER.
- Please download the Quickstart project data before beginning with the tutorial.
- Please close Allplan before installation of the QUICKSTART PROJECT DATA.
- Install the Quickstart project data by first unzipping and then double clicking on the .exe-file.
Please note:
The basis for the film tutorials is Allplan 2014. This means the interface and the handling in Allplan 2017 could be slightly different.
We wish you a pleasant experience with Allplan Quickstart.
Quickstart Overview
QuickStart Overview
Requirements for QuickStart
Start Allplan
Navigate the Building Model 3D Section Display
Set up the user interface
Navigate the 3D building model
3D section view of the building model
3D PDF export
Building Structure, Elevations and Reports
enerate views from the building model
Create views
Generate reports from the building model
Using SmartParts for Furnishing
Use the library palette
Add furniture using SmartParts
Define SmartParts properties
Use track lines and handles
Easy Designing with Wizards
Create building components
Change the drawing type
Create doors and windows
Design stairs
Dimension and Modify Components
Dimension components
Modify components
Change window and door properties
Define display parameters
The Intelligent Plane Model
Allplan plane model
Plane Manager
Component design using the plane model
Custom planes for flexible height definition
Assemble and Export Layouts to PDF
Set up page
Add layout border and title block
Place layout elements in the layout
Label the layout
Design view – Grayscale preview – Color preview
Export a layout to PDF
Engineering – General Arrangement Drawing
Ensure consistent drawings by using display favorites
Generate associative sections
Automatic dimensioning
Modify the settings for hidden line calculations
Engineering – Reinforcement Detailing
Create automatic reinforcement
Create individual reinforcement
Place reinforcement labels
Control drawing contents and display modes in layouts
Allplan Exchange
Export a set of plans in different data formats
Specify data formats and settings for export
Automatic file name generation
Assign export settings to recipients
Distribution of layout data using Allplan Exchange

